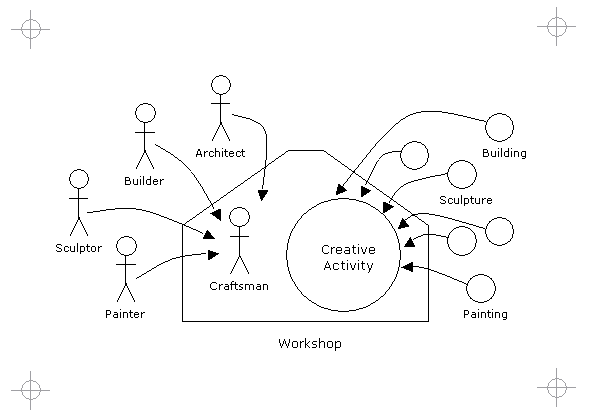|
Diagram
|
|
|

|
|
Title
|
|
|
Unification and the Workshop
|
|
Building Architecture
|
|
|
One of the driving forces which motivated Gropius in his establishment of the Bauhaus school of art was "the unification of all creative activities." He sought to break down the separation between painting, sculpture, architecture and other crafts. "All are one" was his declaration. The vehicle for unification was the workshop and the building was its central point of focus.
|
|
Architecture Intensive Disciplines
|
|
|
The workshop represents a "place" where all creative activities are undertaken together - a place of learning and activity. During the design and construction process, workshops or the center of activity can be used to unify all architecture intensive disciplines and activities. By viewing all members of the team as craftsmen, the hierarchies and separations that hamper team work can be replaced with collaboration. The workshop also represents the center of learning and where knowledge sharing is fostered.
|
|
Case Study A: Large Corporate IT
|
|
|

|
|
|
The way rooms are structured - open versus closed cubicles - does play a role in the way teams collaborate. Even where roles exist, teams are best formed when there are few hierarchies and there is a sense of equality. In some cases teams were placed in open plan project rooms and in other cases in cubicles. The teams made a habit of having breakfast and lunch in the cafeteria and eventually formed what was known as "the Breakfast Club". Workshops were also held to enable knowledge sharing. Initially while the team was constituted a "project team", everyone programmed at the same level and had secondary specialists roles within the team - some responsible for back end components and others front-end. Later since there were not sufficient permanent staff to hand over to, the team continued with both development and maintenance. Roles were more strictly defined and on the advise of company auditors we implemented separation of domains - development, integration and production support.
|
|
Case Study B: Small Commercial Team
|
|
|

|
|
|
The team was allocated an open plan room - it was part of the culture of the company and was refered to as "the Hut". Furnishing was restructured to facilitate pair programming. Desks were joined to form development, test and production work benches. As opposed to having separate logins with passwords - the logins and passwords were shared. The workstations were not personal - each had a function and positions could be swapped or shared depending on the type of work undertaken. The concept of "shared ownership of source code" and "working as one" were some of the shared values.
|
|
|


